Hethwood Communities - Apartment Living in Blacksburg, VA
About
Welcome to Hethwood Communities
750 Hethwood Blvd.NW, #100G Blacksburg, VA 24060
P: 540-603-1899 TTY: 711
Office Hours
Monday through Friday: 9:00 AM to 5:30 PM. Saturday: 10:00 AM to 5:00 PM. Sunday: 1:00 PM to 5:00 PM.
Discover the appeal of Hethwood Communities in Blacksburg, Virginia, conveniently located near Virginia Tech and US 460, providing easy access to dining and shopping. Enjoy well-maintained lawns and breathtaking views in this tranquil setting, which offers everyone a place to live. Contact our expert team for information and rental applications, and experience true living at Hethwood – welcome home.
Hethwood Communities in Blacksburg, VA, boasts two sparkling swimming pools accompanied by a sundeck, offering residents a refreshing escape on sunny days. With eight tennis courts and two volleyball courts available, there's ample opportunity for residents to engage in active recreation and socialize with neighbors. Whether you want to perfect your serve or enjoy a friendly game with friends, our well-maintained courts cater to various interests and skill levels. Experience a vibrant community atmosphere complemented by premier recreational amenities at Hethwood Communities.
Select a floor plan that suits your needs, ranging from one to five-bedroom apartments available for rent. Our all-inclusive packages guarantee a comfortable and hassle-free living experience. Each apartment comes with a balcony or patio, ideal for enjoying the peaceful surroundings. Some units also include a den, providing flexibility to accommodate your lifestyle preferences.
Floor Plans
1 Bedroom Floor Plan
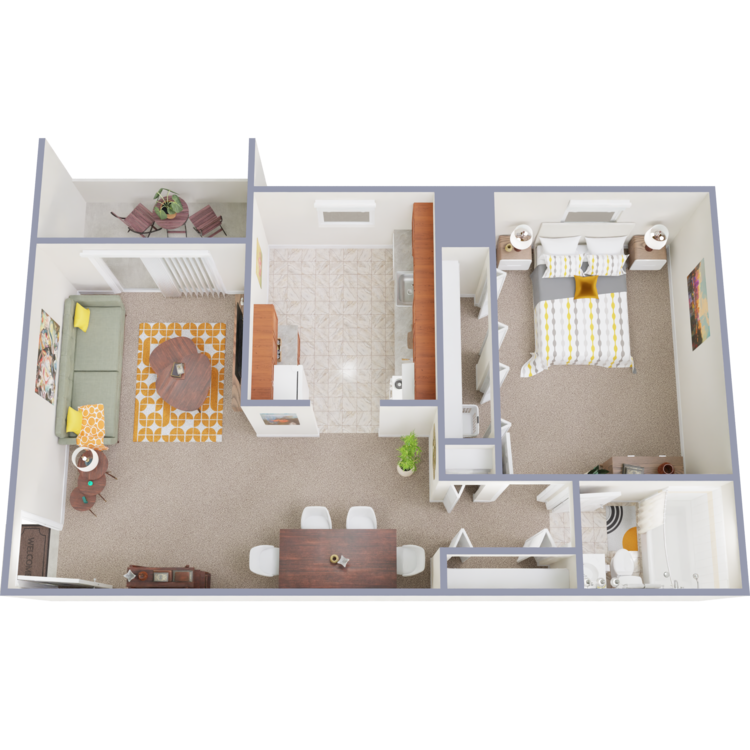
Burruss
Details
- Beds: 1 Bedroom
- Baths: 1
- Square Feet: 725
- Rent: From $1326
- Deposit: $300
Floor Plan Amenities
- All-inclusive Packages *
- Balcony or Patio
- Ceiling Fans
- Furnished Homes Available *
- Large Closets
- Smart Hub, Smart Thermostat, and Smart Lock
- Some Paid Utilities
- Washer and Dryer in Home *
- Wired for High-speed Internet Access
* In Select Apartment Homes
Floor Plan Photos
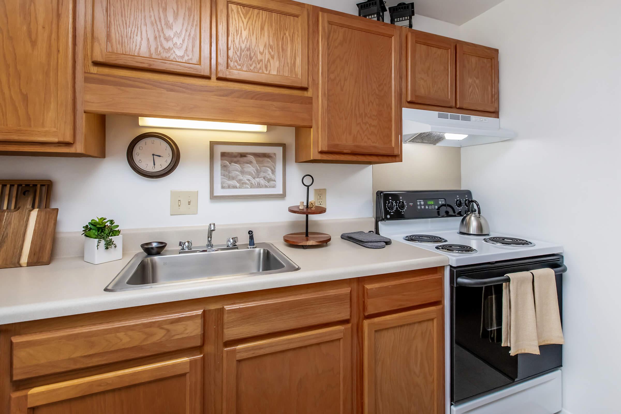
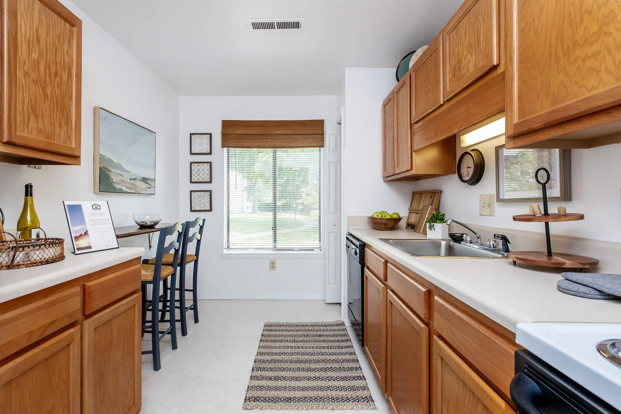
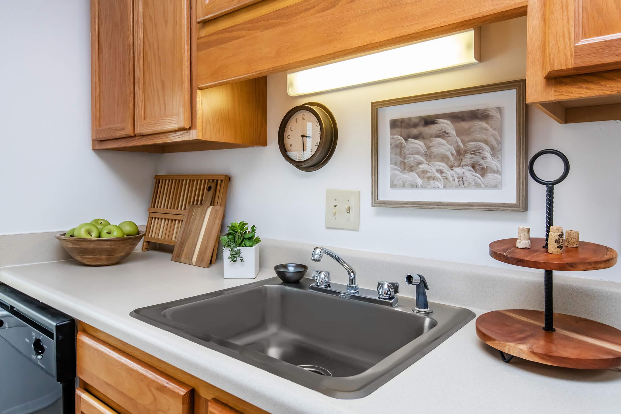
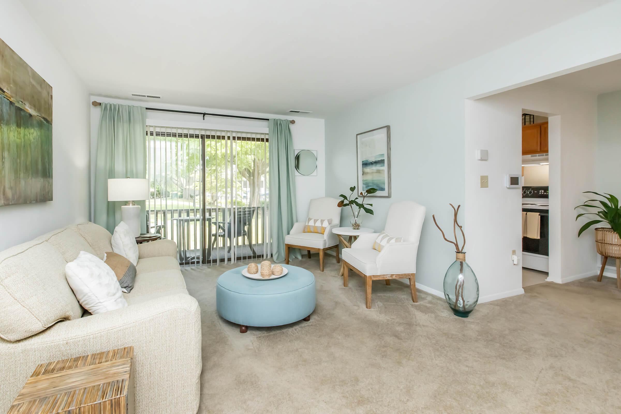
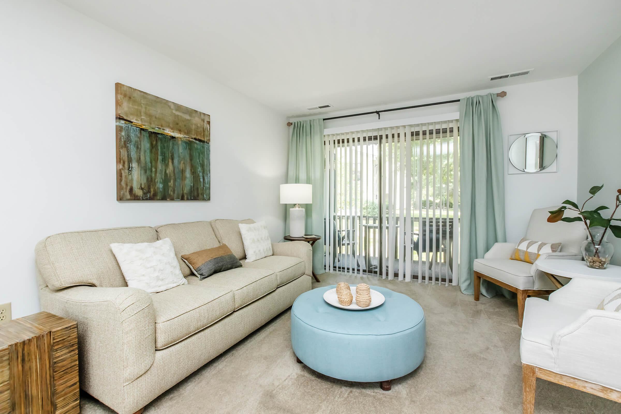
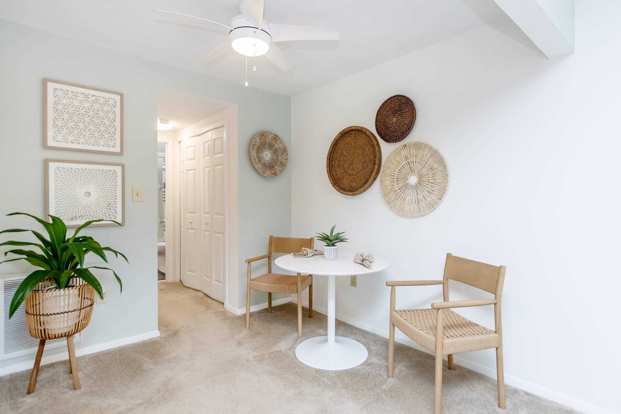
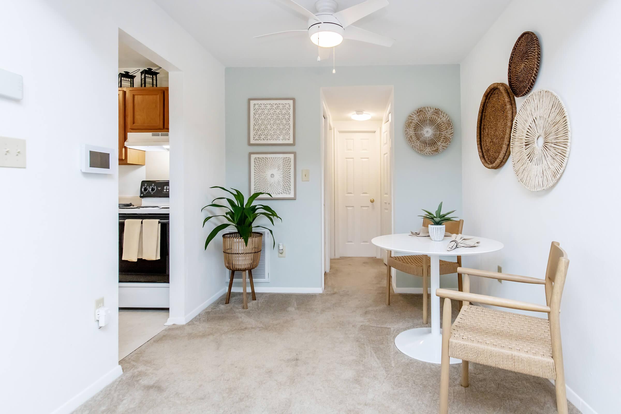
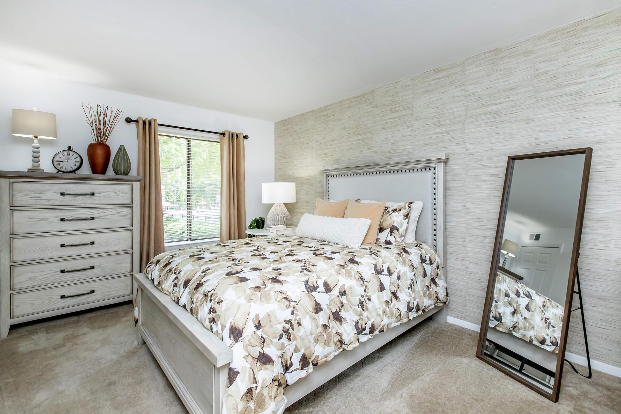
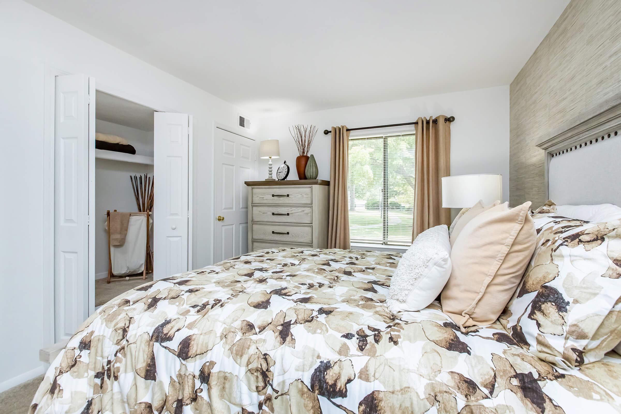
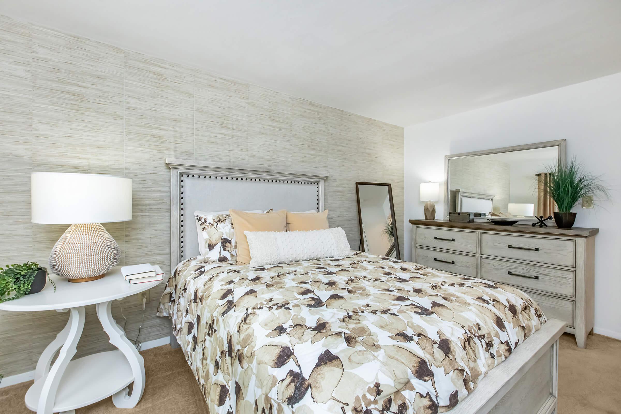
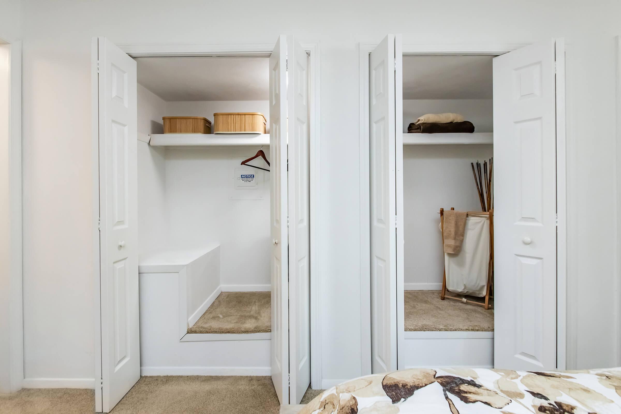
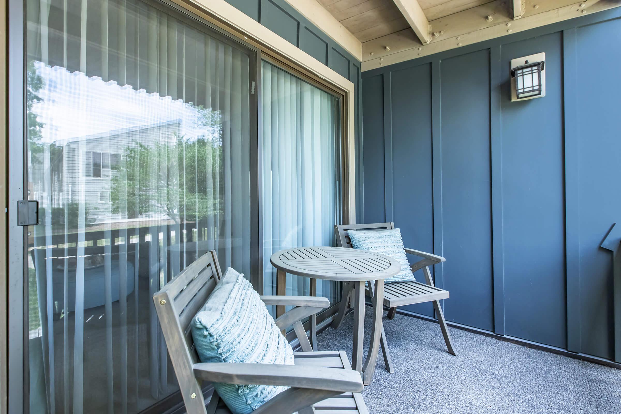
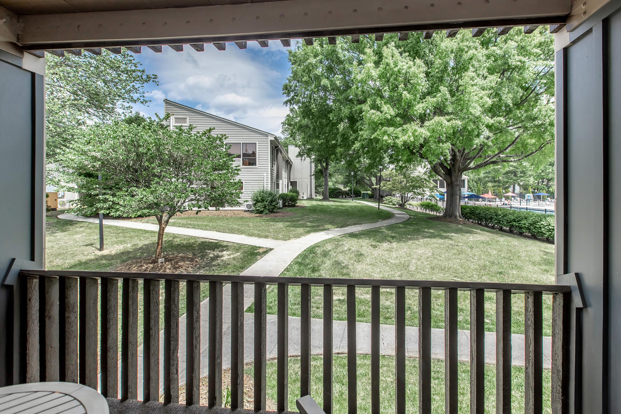
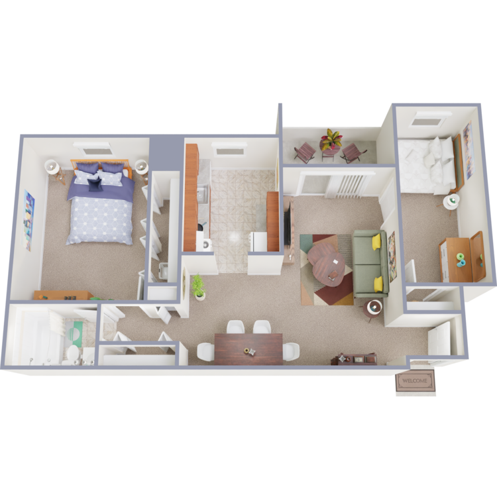
Cascade
Details
- Beds: 1 Bedroom
- Baths: 1
- Square Feet: 863
- Rent: From $1389
- Deposit: $400
Floor Plan Amenities
- All-inclusive Packages *
- Balcony or Patio
- Ceiling Fans
- Den
- Furnished Homes Available *
- Large Closets
- Smart Hub, Smart Thermostat, and Smart Lock
- Some Paid Utilities
- Washer and Dryer in Home *
- Wired for High-speed Internet Access
* In Select Apartment Homes
2 Bedroom Floor Plan

Grove
Details
- Beds: 2 Bedrooms
- Baths: 1.5
- Square Feet: 921-993
- Rent: From $1369
- Deposit: $400
Floor Plan Amenities
- All-inclusive Packages *
- Balcony or Patio
- Ceiling Fans
- Furnished Homes Available *
- Large Closets
- Smart Hub, Smart Thermostat, and Smart Lock
- Some Paid Utilities
- Washer and Dryer in Home *
- Wired for High-speed Internet Access
* In Select Apartment Homes
Floor Plan Photos
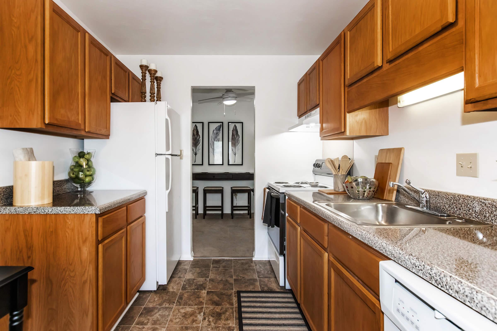
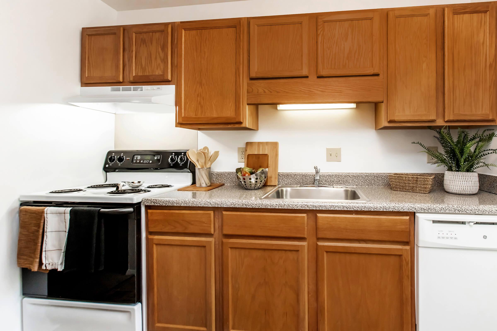
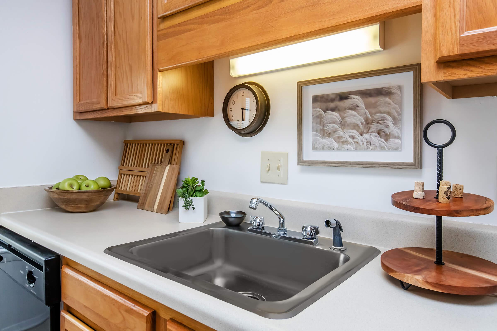
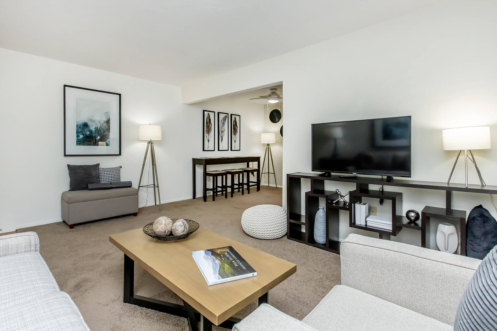
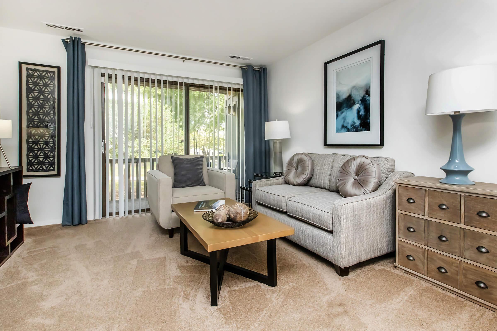
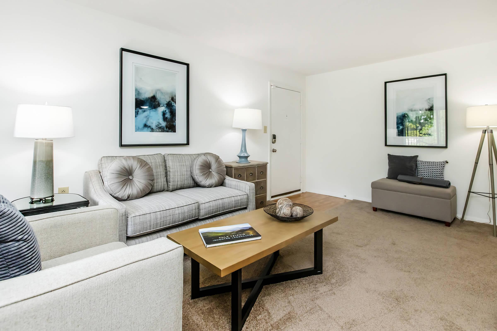
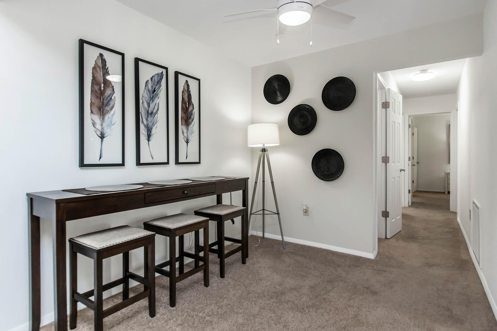
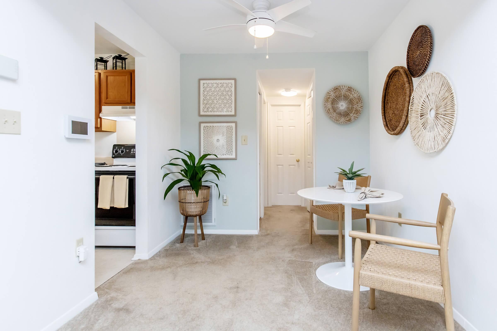
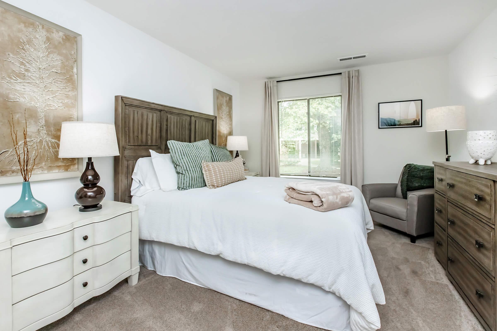
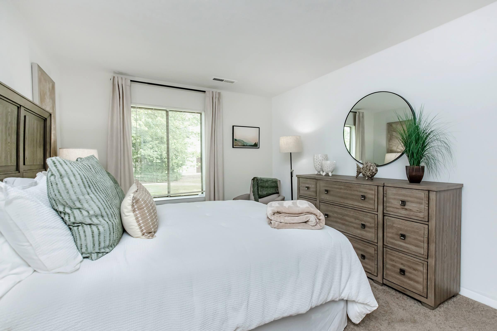
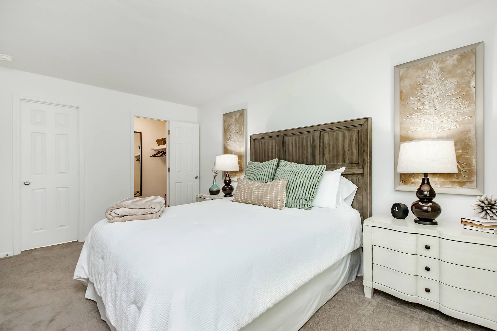
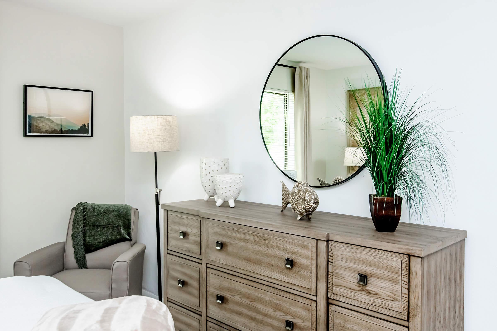
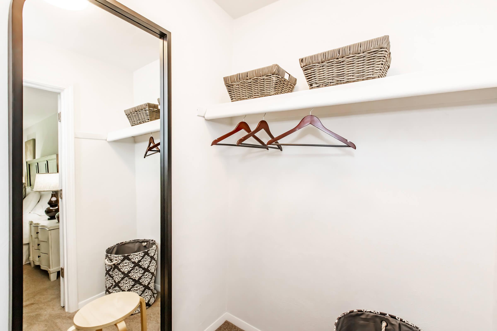
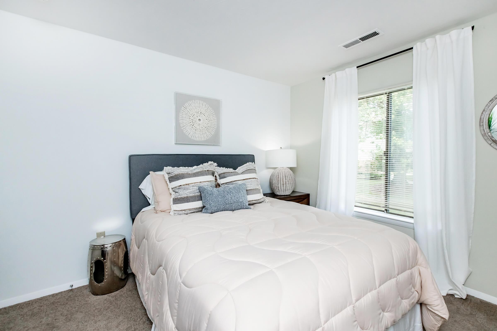
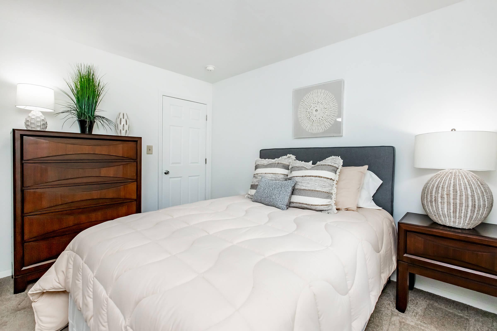
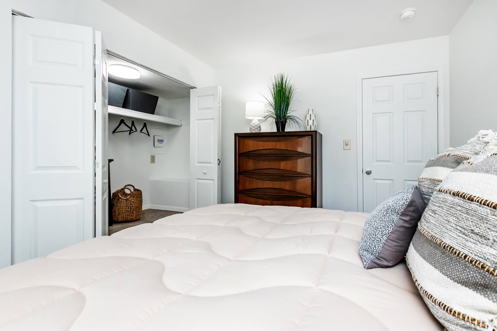
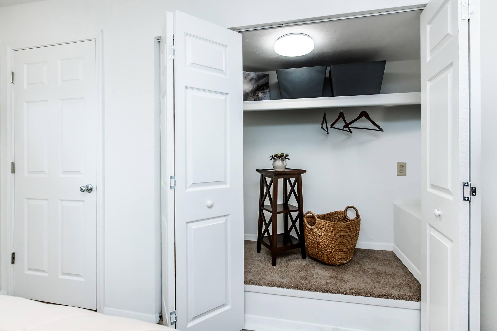
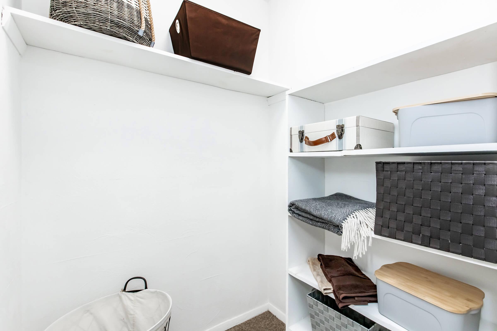
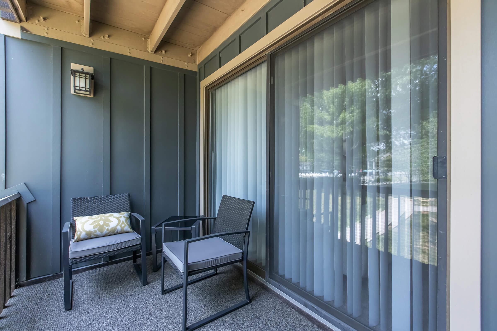
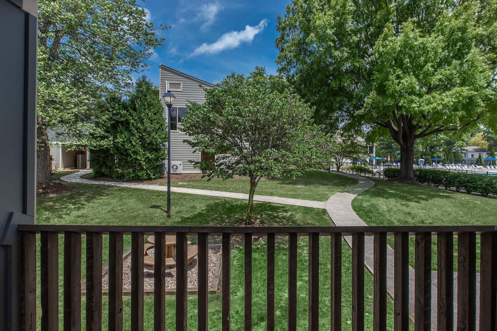
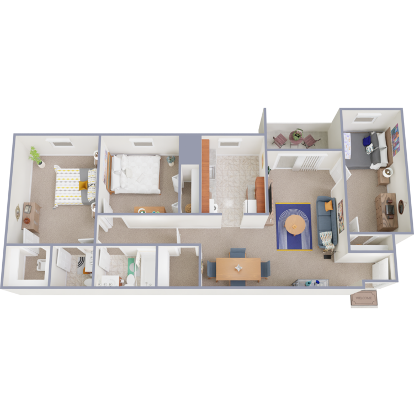
Preston
Details
- Beds: 2 Bedrooms
- Baths: 1.5
- Square Feet: 1057-1068
- Rent: From $1559
- Deposit: $600
Floor Plan Amenities
- All-inclusive Packages *
- Balcony or Patio
- Ceiling Fans
- Furnished Homes Available *
- Large Closets
- Smart Hub, Smart Thermostat, and Smart Lock
- Some Paid Utilities
- Washer and Dryer in Home *
- Wired for High-speed Internet Access
* In Select Apartment Homes

Chestnut
Details
- Beds: 2 Bedrooms
- Baths: 2
- Square Feet: 1086
- Rent: From $1594
- Deposit: $600
Floor Plan Amenities
- All-inclusive Packages *
- Balcony or Patio
- Ceiling Fans
- Furnished Homes Available *
- Large Closets
- Smart Hub, Smart Thermostat, and Smart Lock
- Some Paid Utilities
- Washer and Dryer in Home *
- Wired for High-speed Internet Access
* In Select Apartment Homes
Floor Plan Photos
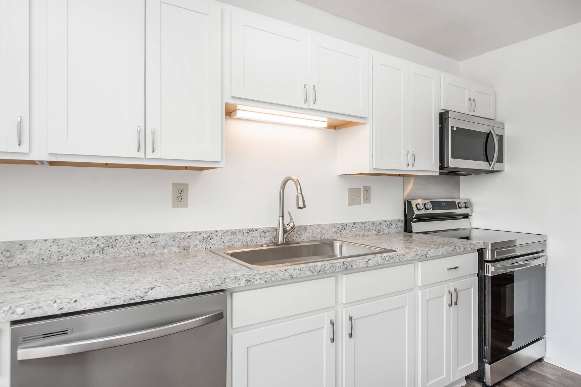
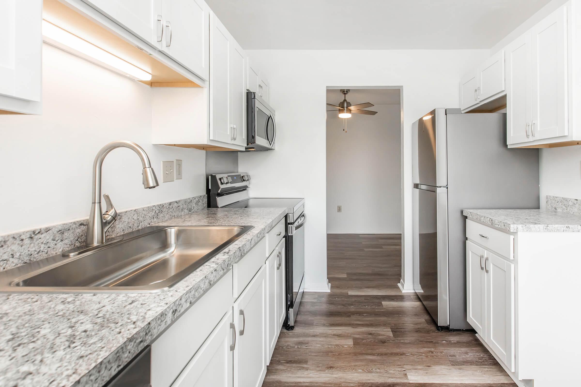
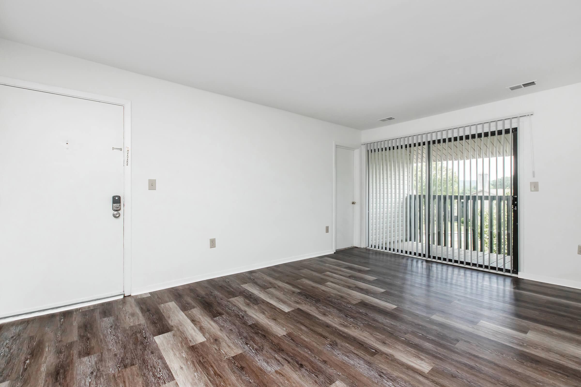
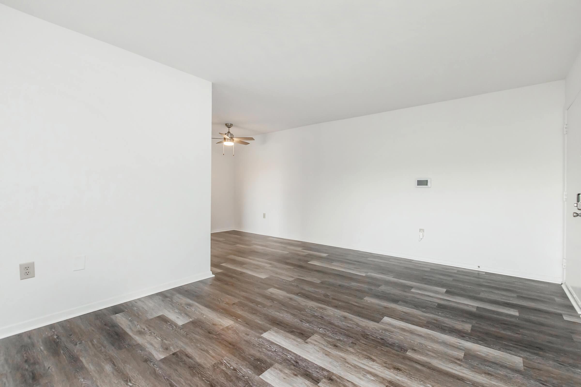
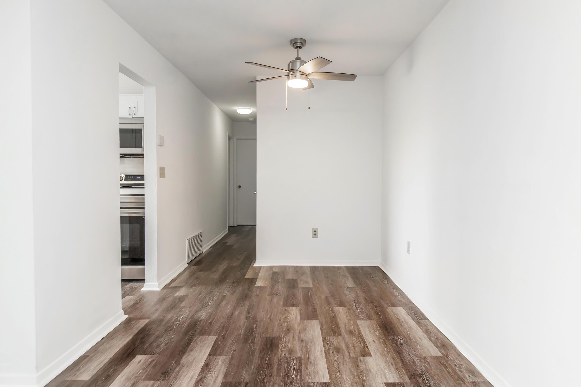
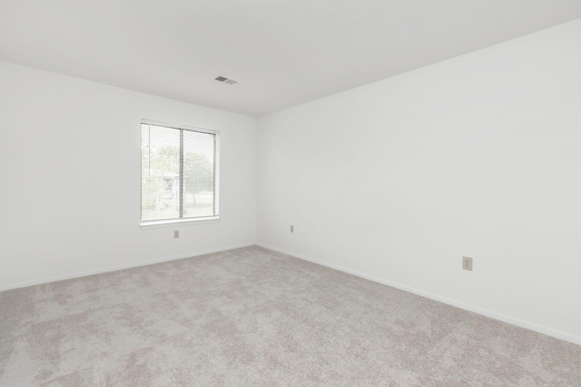
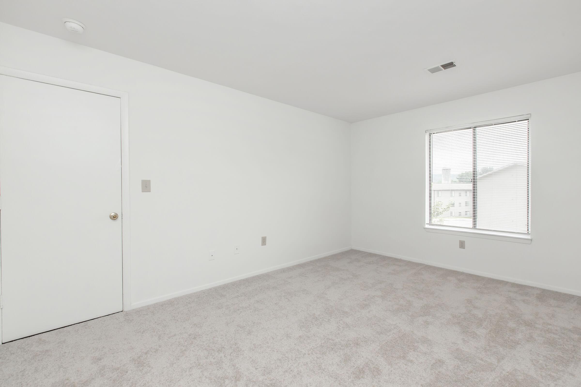
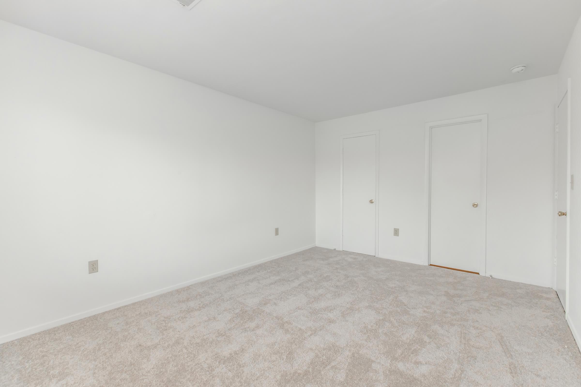
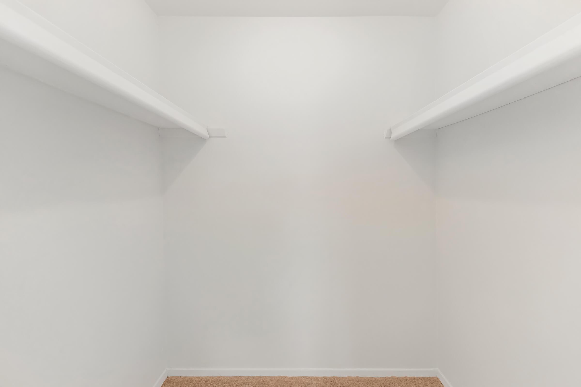
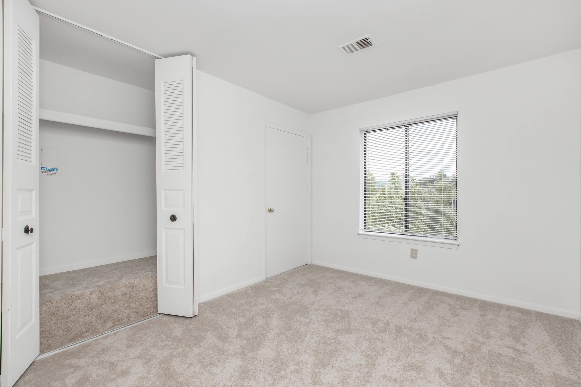
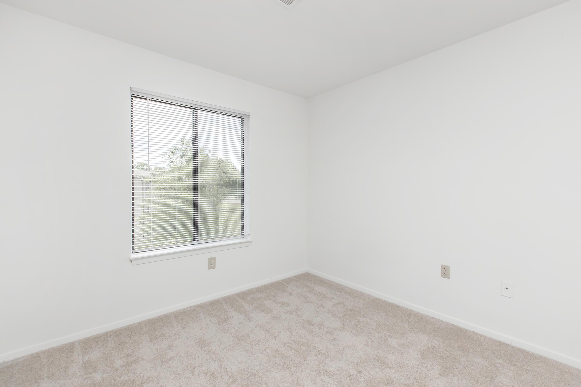
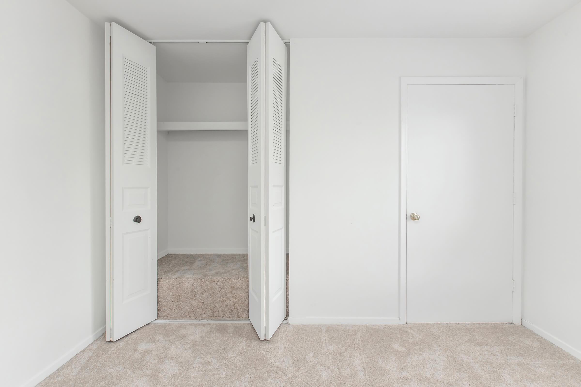
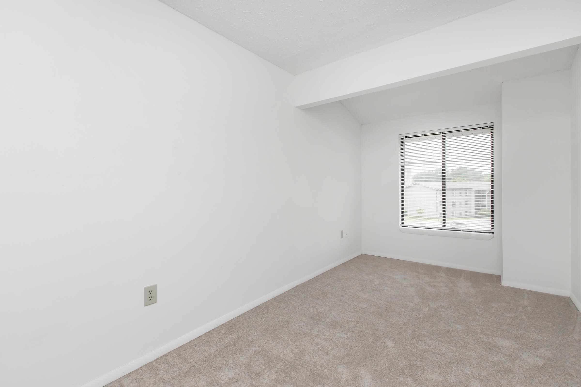
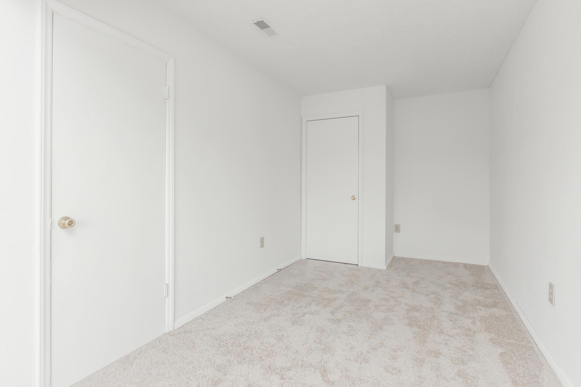
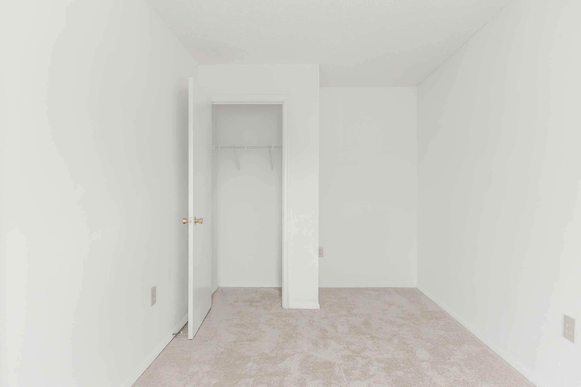
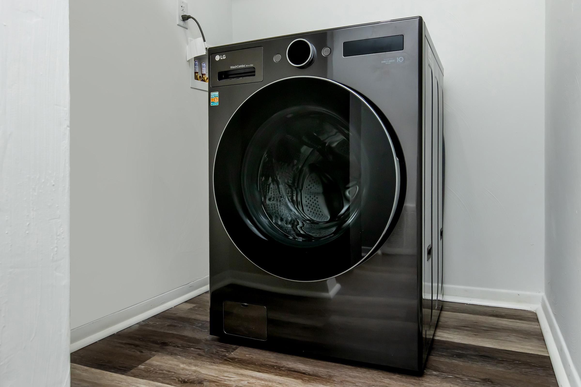
3 Bedroom Floor Plan
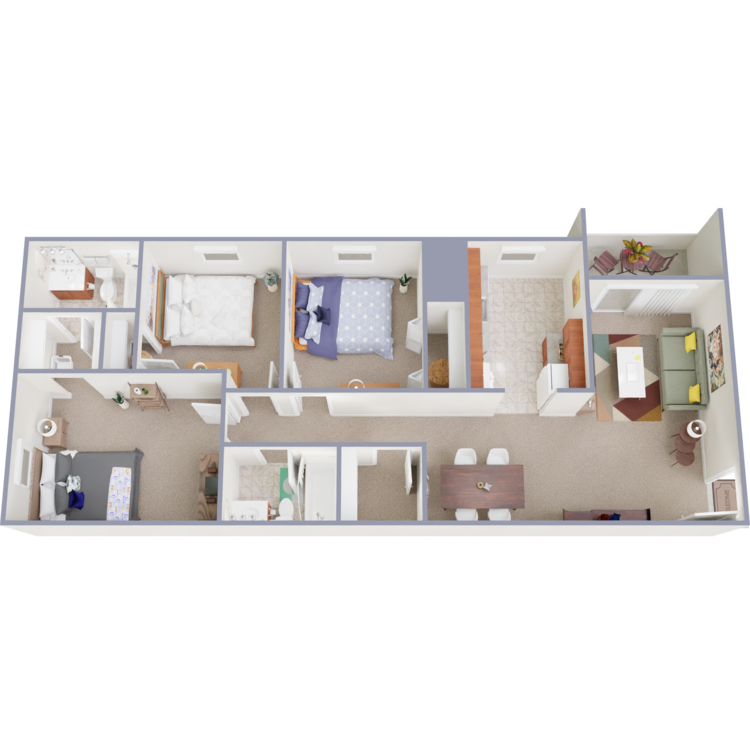
Willow
Details
- Beds: 3 Bedrooms
- Baths: 2
- Square Feet: 1008-1080
- Rent: From $1623
- Deposit: $600
Floor Plan Amenities
- All-inclusive Packages *
- Balcony or Patio
- Ceiling Fans
- Furnished Homes Available *
- Large Closets
- Smart Hub, Smart Thermostat, and Smart Lock
- Some Paid Utilities
- Washer and Dryer in Home *
- Wired for High-speed Internet Access
* In Select Apartment Homes
Community Map
If you need assistance finding a unit in a specific location please call us at 540-603-1899 TTY: 711.
Amenities
Explore what your community has to offer
Community Amenities
- 24-Hour Emergency Maintenance
- 24-Hour Lockout Service
- 3 Basketball Courts
- 2 Pergolas and Corn Hole Areas
- 2 Shimmering Swimming Pools with a Sundeck
- 2 Volleyball Courts
- 8 Tennis Courts with 4 Lighted Courts
- Access to Public Transportation
- Beautiful Landscaping
- Car Care Area
- Clubhouses
- Community Resident Social Events
- Community Trail with Fitness Stations
- Laundry Facilities in Each Building
- No Pass Required Open Parking
- On-site Maintenance
- Picnic Areas with Barbecue
- Pond with a Fountain and Gazebo
- Recreational Fields
- State-of-the-art Fitness Center
Apartment Features
- All-inclusive Packages
- Balcony or Patio
- Ceiling Fans
- Den
- Furnished Homes Available
- Large Closets
- Smart Hub, Smart Thermostat, and Smart Lock
- Some Paid Utilities
- Washer and Dryer in Home
- Wired for High-speed Internet Access
Pet Policy
Pets Welcome Upon Approval. Limit of 3 pets and a limit of 2 dogs per home. No exotic pets allowed. Please call for details.
Photos
Amenities
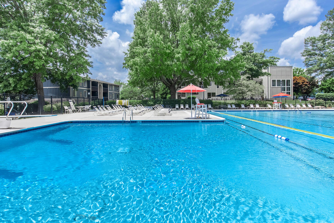
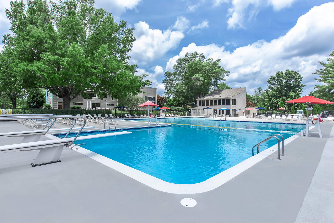
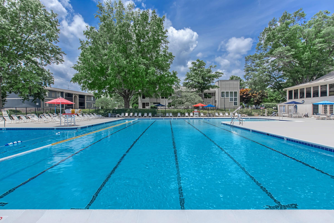
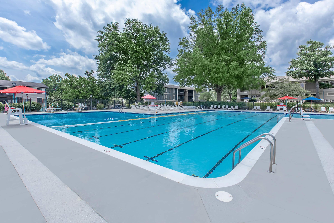
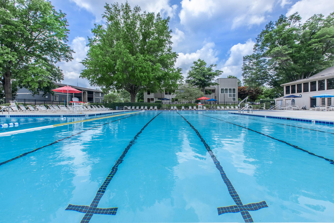
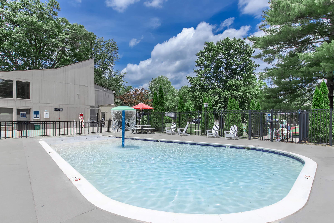
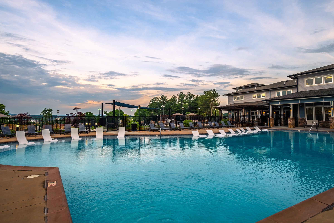
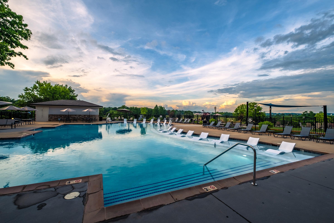
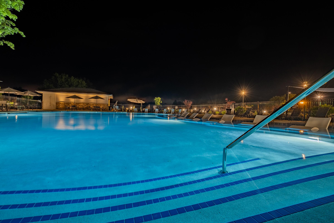
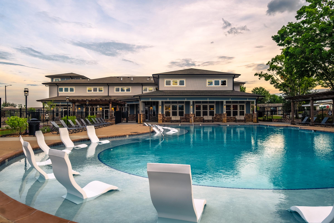
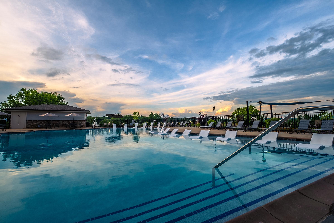
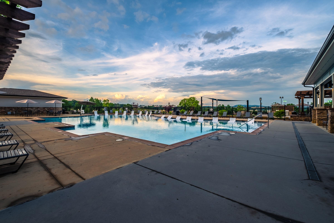
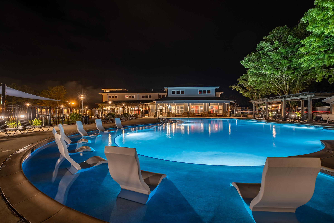
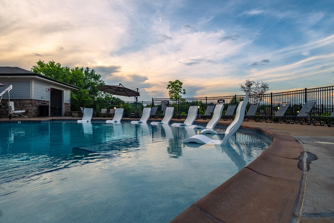
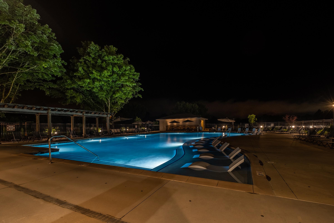
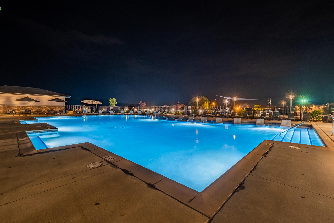
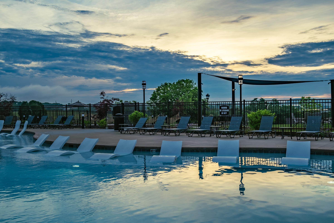
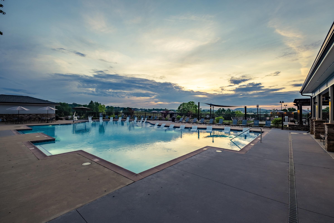
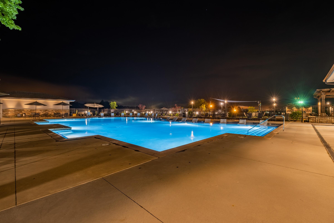
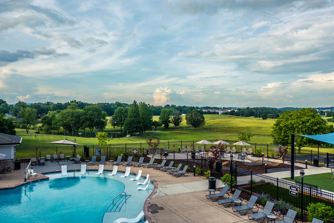
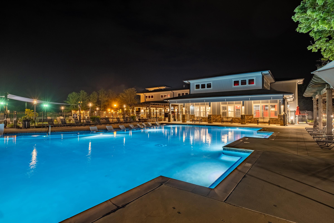
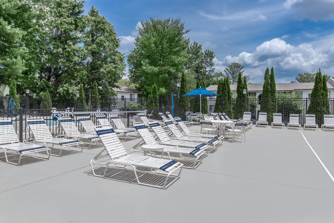

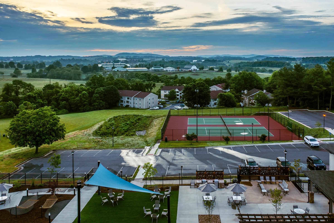
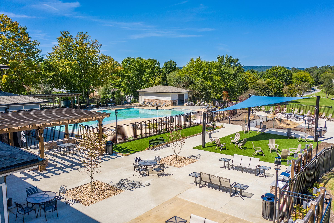

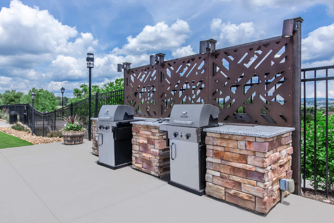
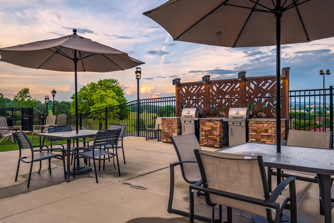

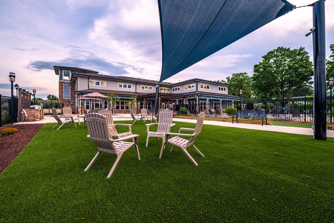
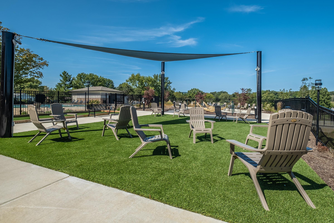
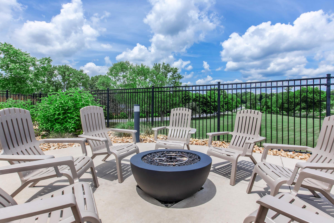
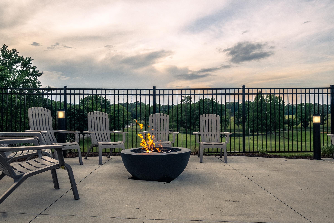

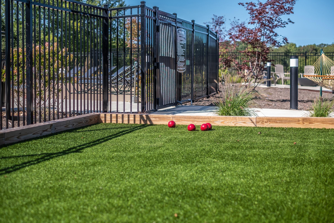
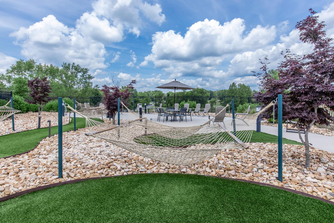
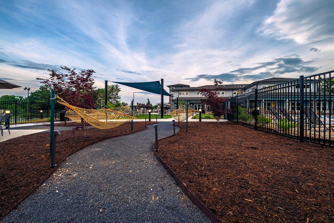
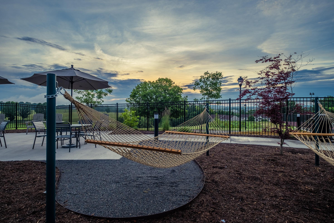
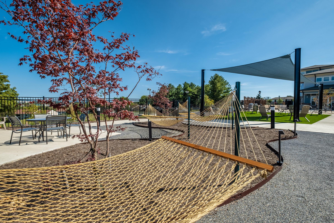

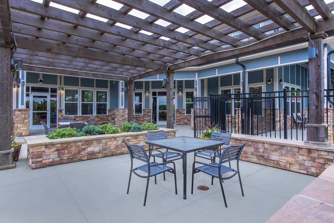
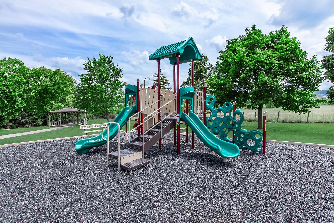
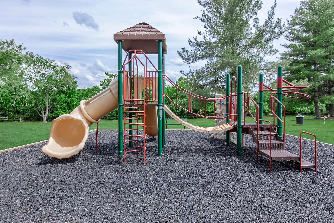
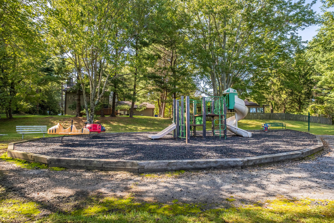
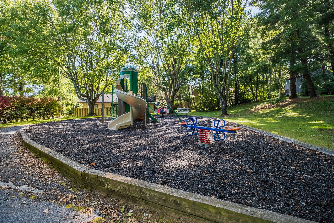
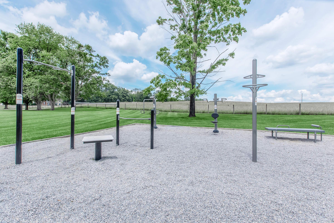
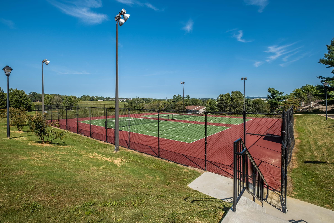
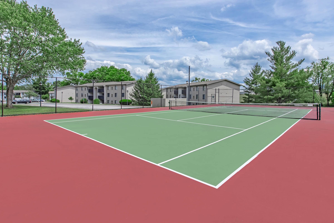
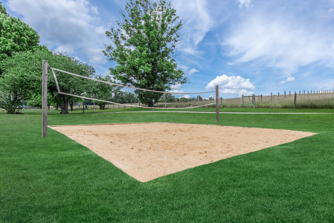
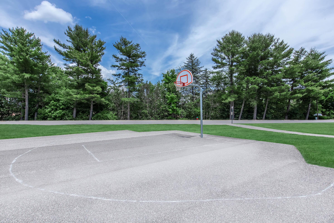
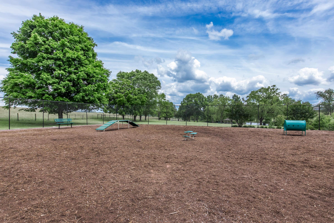

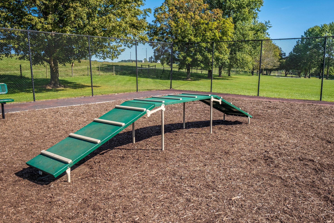
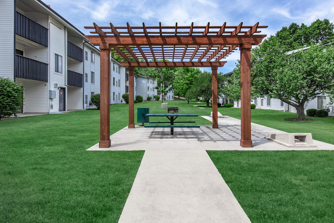
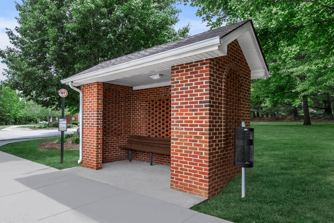
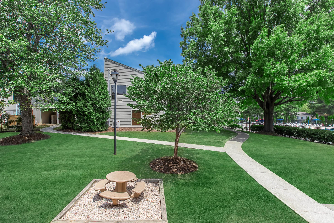

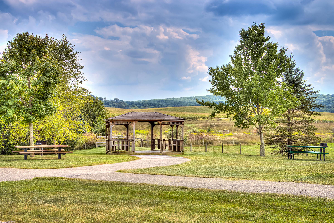
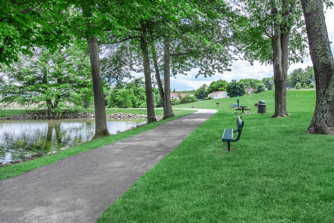
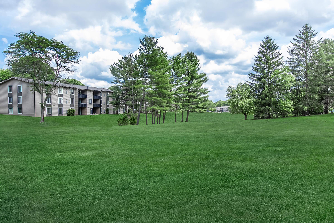
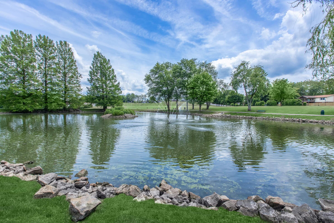
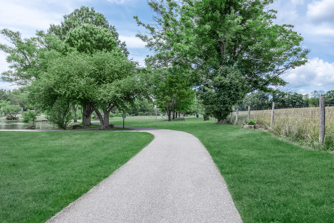
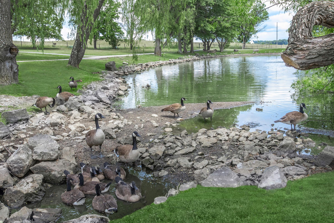
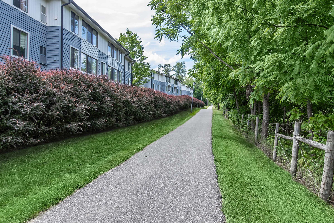
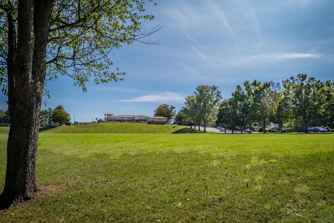
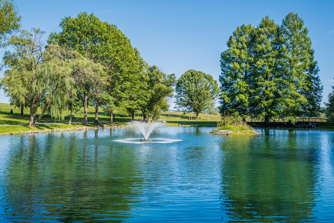
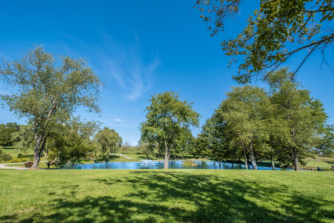
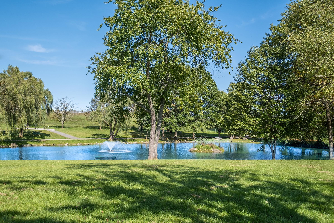
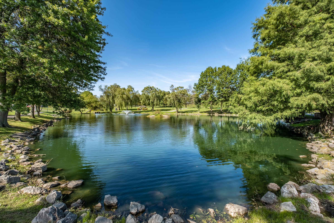
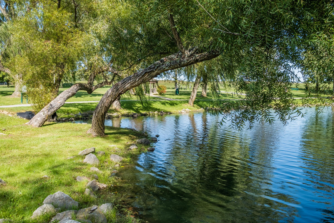
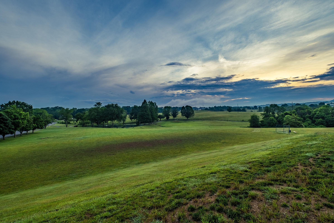
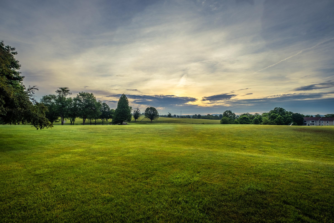






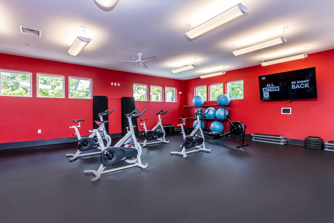
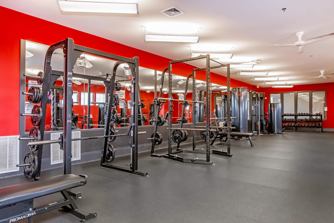
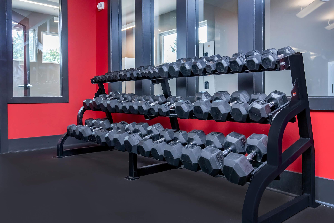
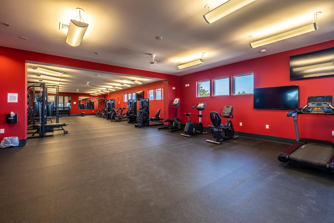

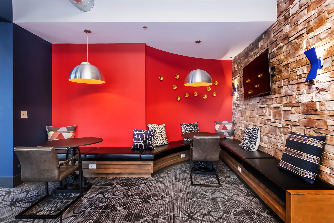
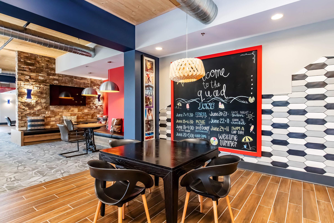
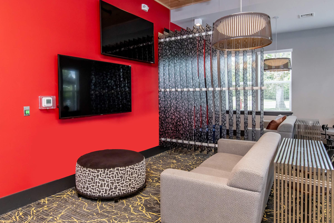
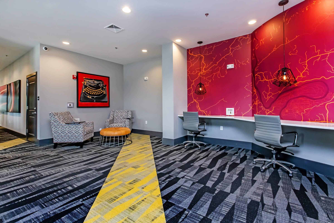
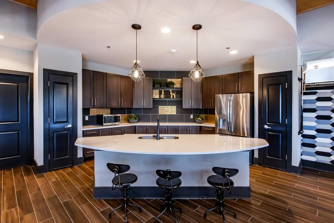
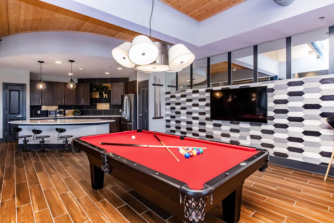
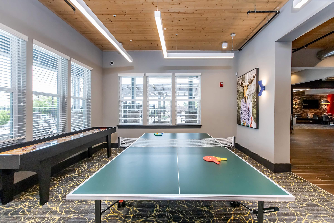
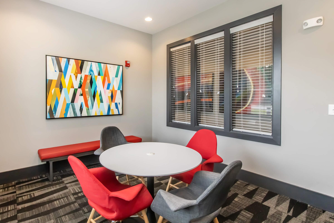

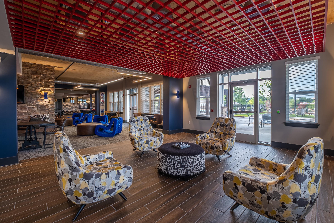
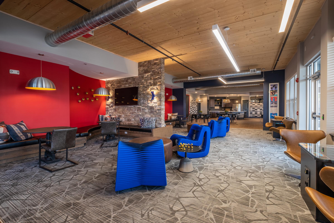
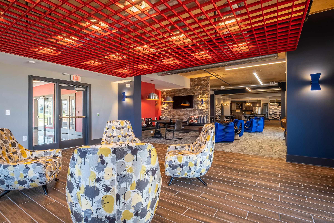
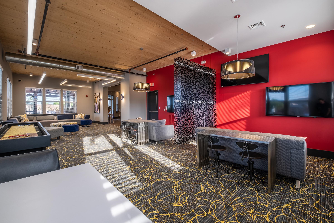
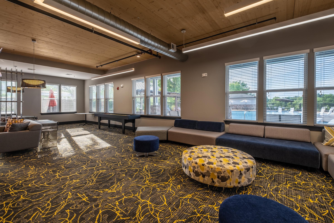
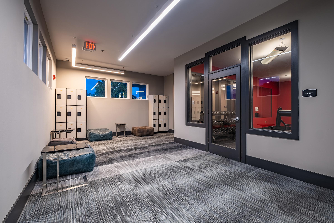
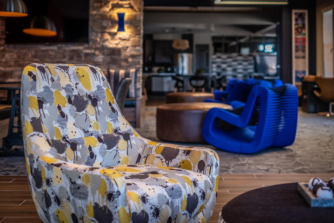
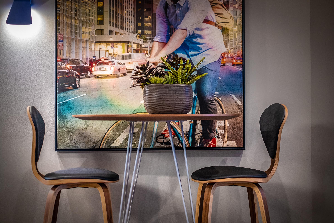
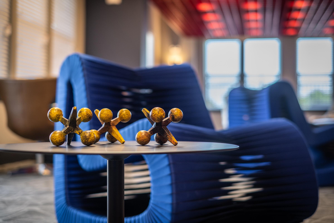
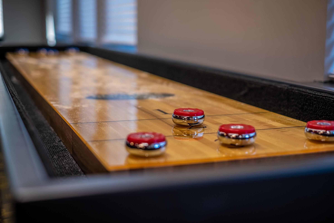
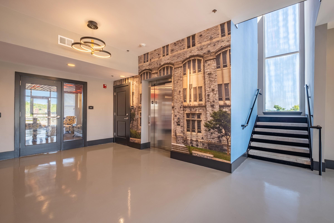







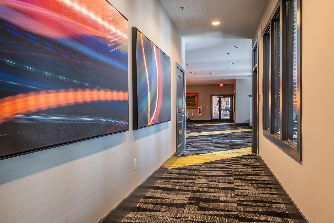
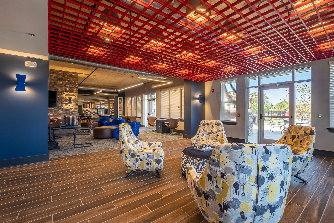
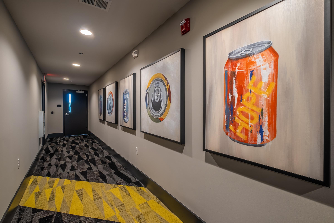
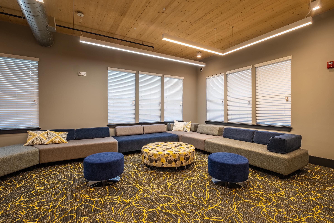
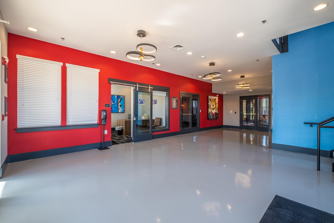
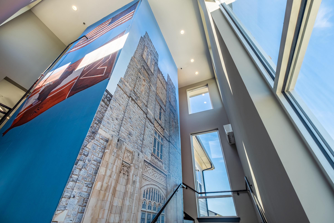
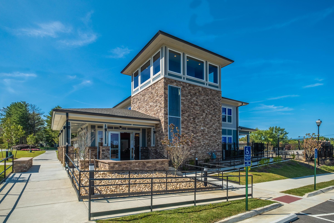

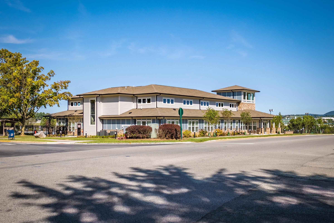
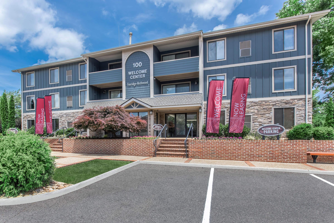
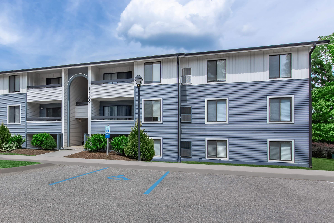
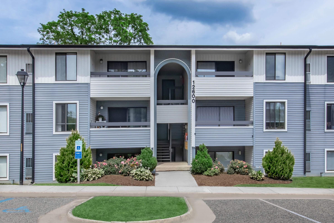
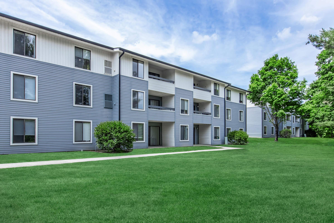
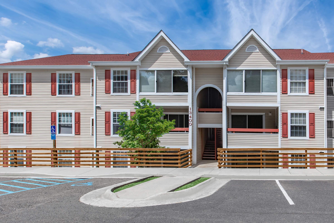

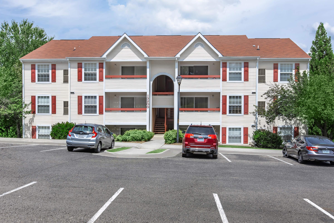
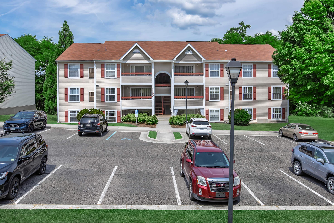
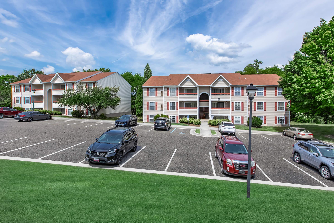
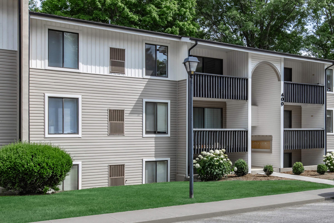
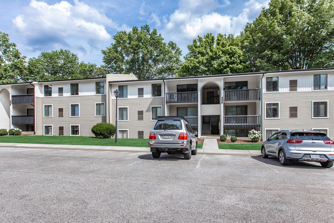
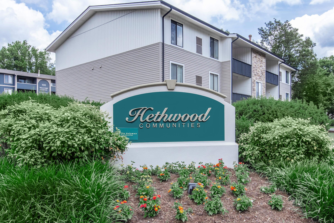
Burruss













Grove




















Chestnut
















Neighborhood
Points of Interest
Hethwood Communities
Located 750 Hethwood Blvd.NW, #100G Blacksburg, VA 24060
Bank
Elementary School
Entertainment
Fitness Center
Golf Course
High School
Mass Transit
Middle School
Park
Post Office
Preschool
Restaurant
Shopping
University
Contact Us
Come in
and say hi
750 Hethwood Blvd.NW, #100G Blacksburg, VA 24060
Phone Number:
540-603-1899
TTY: 711
Office Hours
Monday through Friday: 9:00 AM to 5:30 PM. Saturday: 10:00 AM to 5:00 PM. Sunday: 1:00 PM to 5:00 PM.